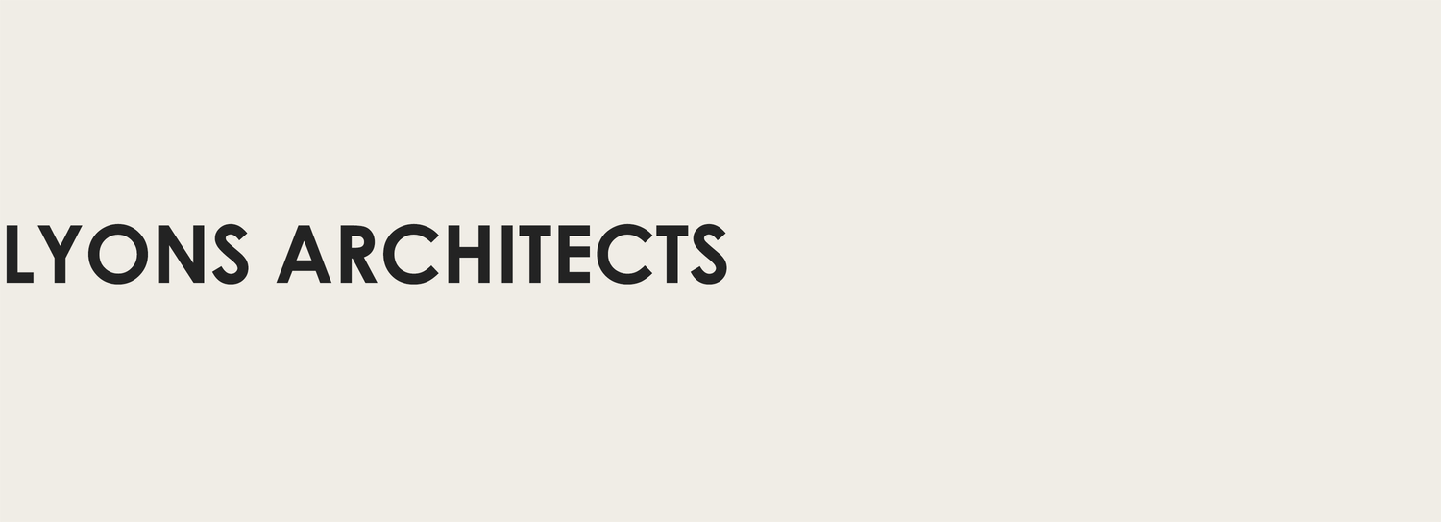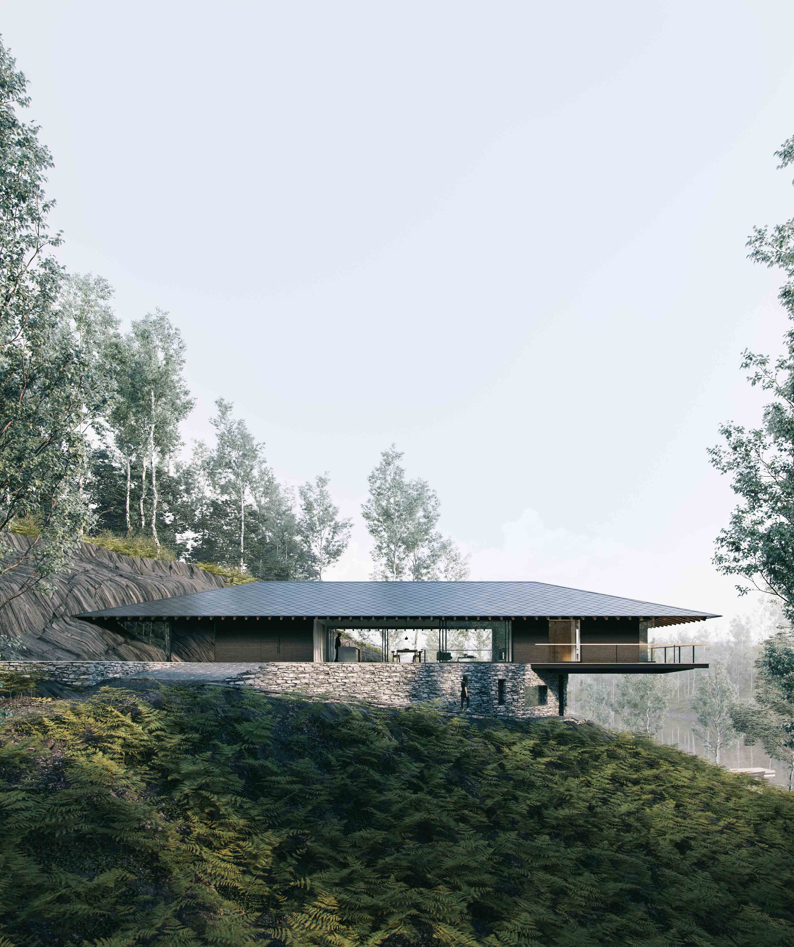
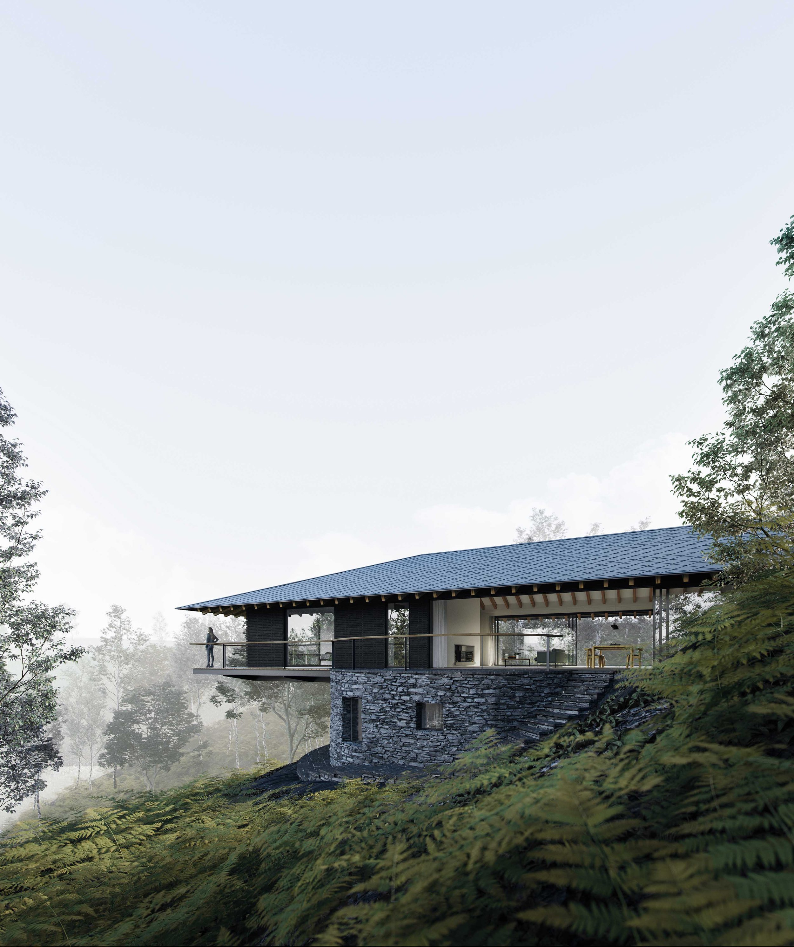
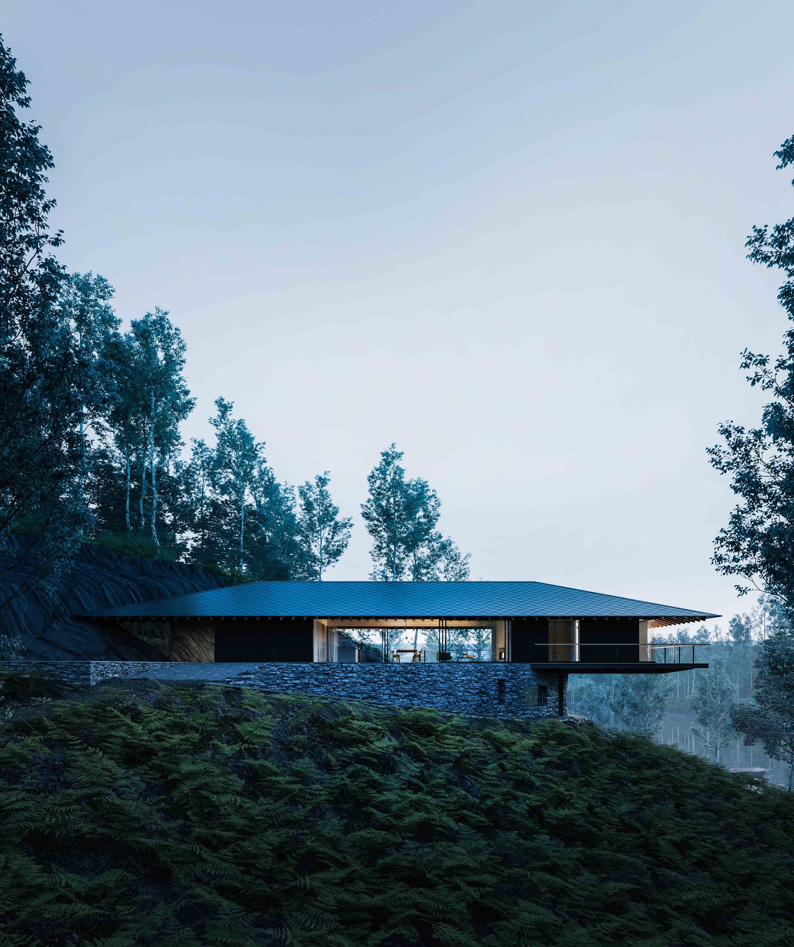
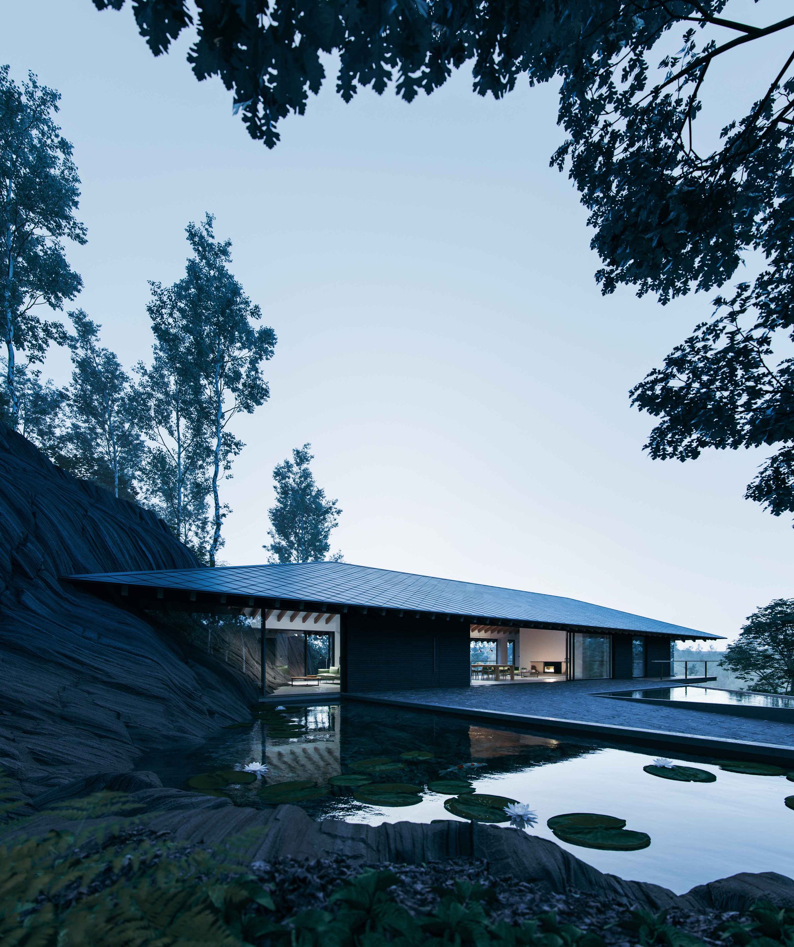
Designed for a family with three young children, the house is envisioned to relate to its surroundings and embrace the unique characteristics of the site - transporting those within to another world.
"No house should ever be on a hill or on anything. It should be of the hill. Belonging to it. Hill and house should live together each the happier for the other.”
The above quote from Frank Lloyd Wright sums up how we intend the house to relate to the landscape. The new build house is designed with 4 bedrooms over 300sqm. 3 of the bedrooms are set into the stone base beneath the main living space which anchors the house to the disused quarry cut into the hillside.
As in much of Cornwall, the landscaping around the site is characterised by the use of dry stone walling. This craft will be used both internally and externally. The external walls of the lower level will be entirely dry stone wall with small openings formed for windows. The external dry stone walls will, over time, become inhabited by grasses, lichen and moss - further blending in with the surroundings.
Cedar will be used in the form of slats to clad the upper level, as window shutters on the lower level and also to frame the fixed and sliding glazed elements on the facade. It was chosen for its natural durability and weathering qualities which will protect the building and also soften the edges of the the glazed elements.
The proposed copper roof makes reference to Cornish copper and tin mines. It also allows a delicate and light eaves profile similar to both Stepping Stone House and Blackbird. This high quality, long lasting material will weather and improve in character with age, harmonising with the natural colours of the woodland.
The indigenous woodland will be protected, encouraged and preserved by the positioning and form of the building so that the house becomes part of its woodland surroundings.
Trees include Oak, Sycamore, Ash, Hawthorn and Elm. There is also a large Canadian Pine and two large weeping Willows, all of which are being retained.
Condor was designed by LYONS ARCHITECTS in collaboration with Hamish Herford.
CGI / Visualisations: David Schnabel
Print Publications: The Telegraph
